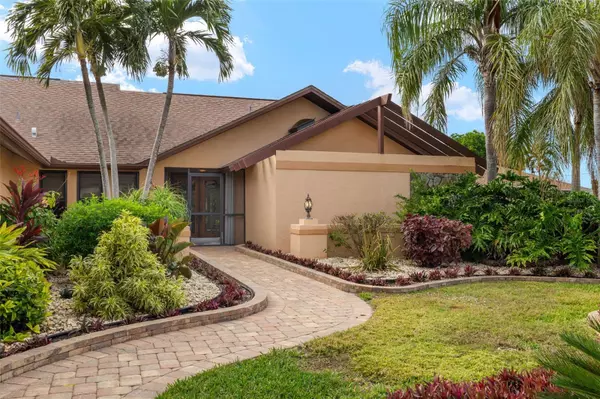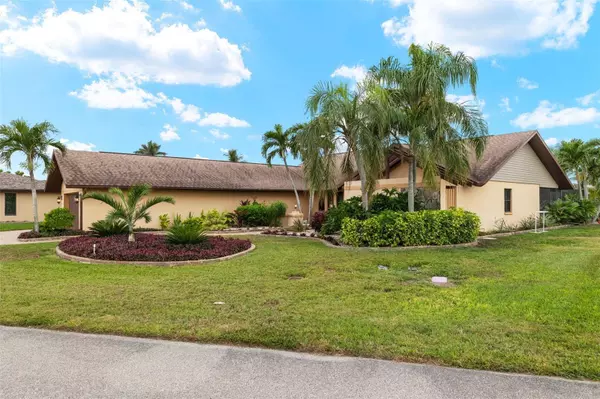UPDATED:
02/28/2025 03:48 PM
Key Details
Property Type Single Family Home
Sub Type Single Family Residence
Listing Status Active
Purchase Type For Sale
Square Footage 2,113 sqft
Price per Sqft $354
Subdivision Cape Coral
MLS Listing ID C7504374
Bedrooms 3
Full Baths 2
Construction Status Completed
HOA Y/N No
Originating Board Stellar MLS
Year Built 1985
Annual Tax Amount $3,934
Lot Size 0.290 Acres
Acres 0.29
Property Sub-Type Single Family Residence
Property Description
Location
State FL
County Lee
Community Cape Coral
Zoning R1-W
Interior
Interior Features Ceiling Fans(s), Coffered Ceiling(s), Dry Bar, Eat-in Kitchen, Kitchen/Family Room Combo, Primary Bedroom Main Floor, Skylight(s), Solid Wood Cabinets, Split Bedroom, Thermostat, Walk-In Closet(s)
Heating Central, Electric
Cooling Central Air
Flooring Carpet, Laminate, Luxury Vinyl
Furnishings Unfurnished
Fireplace false
Appliance Built-In Oven, Cooktop, Dishwasher, Disposal, Electric Water Heater, Microwave, Refrigerator
Laundry Electric Dryer Hookup, Laundry Room, Washer Hookup
Exterior
Exterior Feature Hurricane Shutters, Irrigation System, Sliding Doors
Garage Spaces 4.0
Pool Gunite, In Ground
Utilities Available Cable Available, Electricity Connected, Fiber Optics, Public, Sprinkler Recycled
Waterfront Description Canal - Saltwater,Canal Front
View Y/N Yes
Water Access Yes
Water Access Desc Canal - Saltwater
View Pool, Water
Roof Type Shingle
Porch Enclosed, Front Porch, Patio
Attached Garage true
Garage true
Private Pool Yes
Building
Lot Description Flood Insurance Required, FloodZone, Landscaped, Near Public Transit, Oversized Lot, Paved
Story 1
Entry Level One
Foundation Slab
Lot Size Range 1/4 to less than 1/2
Sewer Public Sewer
Water Public
Architectural Style Florida, Ranch
Structure Type Block,Stucco
New Construction false
Construction Status Completed
Others
Senior Community No
Ownership Fee Simple
Acceptable Financing Cash, Conventional
Listing Terms Cash, Conventional
Special Listing Condition None
Virtual Tour https://www.zillow.com/view-imx/30d22e1c-2f60-4801-b6aa-195cc0be02a1?setAttribution=mls&wl=true&initialViewType=pano&utm_source=dashboard




