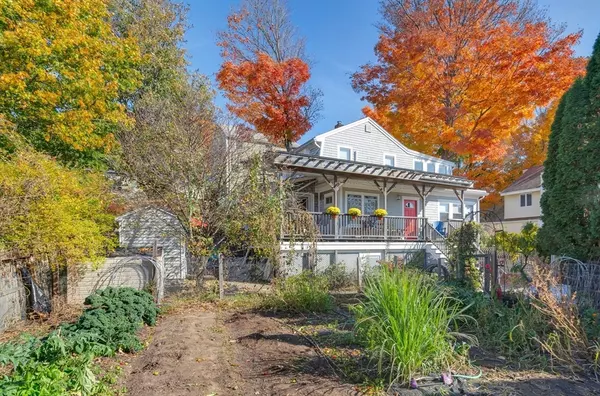UPDATED:
02/12/2025 02:28 AM
Key Details
Property Type Single Family Home
Sub Type Single Family Residence
Listing Status Pending
Purchase Type For Sale
Square Footage 1,750 sqft
Price per Sqft $513
Subdivision Turkey Hill
MLS Listing ID 73331910
Style Farmhouse,Bungalow,Craftsman
Bedrooms 4
Full Baths 2
HOA Y/N false
Year Built 1921
Annual Tax Amount $10,860
Tax Year 2025
Lot Size 9,147 Sqft
Acres 0.21
Property Sub-Type Single Family Residence
Property Description
Location
State MA
County Middlesex
Area Turkey Hill
Zoning R1
Direction Summer to Forest
Rooms
Basement Full, Walk-Out Access, Interior Entry, Sump Pump
Primary Bedroom Level Second
Dining Room Flooring - Hardwood
Kitchen Flooring - Laminate, Dining Area, Countertops - Stone/Granite/Solid, Countertops - Upgraded, Cabinets - Upgraded, Open Floorplan, Remodeled, Stainless Steel Appliances, Peninsula
Interior
Interior Features Vaulted Ceiling(s), Dining Area, Open Floorplan, Sun Room
Heating Natural Gas, Ductless
Cooling Ductless
Flooring Tile, Vinyl, Hardwood, Flooring - Hardwood
Appliance Gas Water Heater, Tankless Water Heater, Range, Dishwasher, Refrigerator, Washer, Dryer
Laundry Main Level, Electric Dryer Hookup, Remodeled, Washer Hookup, First Floor
Exterior
Exterior Feature Porch, Patio, Professional Landscaping, Fenced Yard, Garden
Fence Fenced
Community Features Public Transportation, Park, Walk/Jog Trails, Bike Path, Conservation Area, Public School
Utilities Available for Gas Range, for Electric Oven, for Electric Dryer, Washer Hookup
View Y/N Yes
View Scenic View(s)
Roof Type Shingle
Total Parking Spaces 5
Garage No
Building
Foundation Stone
Sewer Public Sewer
Water Public
Architectural Style Farmhouse, Bungalow, Craftsman
Schools
Elementary Schools Peirce
Middle Schools Gibbs/Ottoson
High Schools Arlington
Others
Senior Community false
Virtual Tour https://my.matterport.com/show/?m=AcB5ga1sV7e



