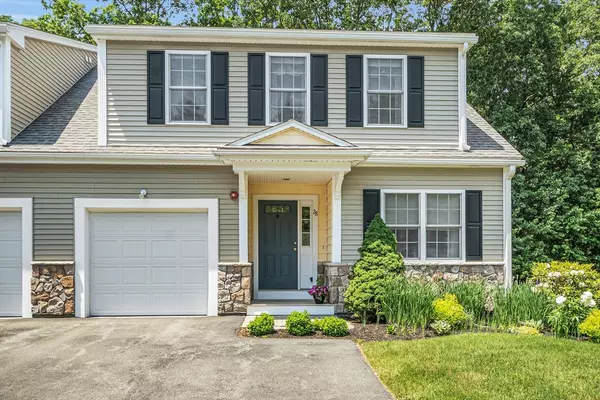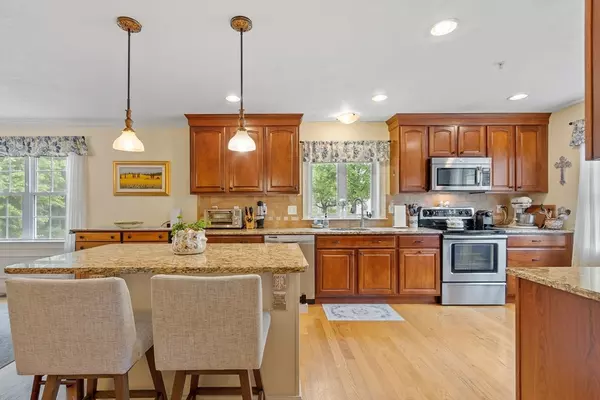OPEN HOUSE
Sun Feb 23, 2:00pm - 4:00pm
UPDATED:
02/19/2025 07:08 PM
Key Details
Property Type Condo
Sub Type Condominium
Listing Status Active
Purchase Type For Sale
Square Footage 2,251 sqft
Price per Sqft $315
MLS Listing ID 73334420
Bedrooms 2
Full Baths 2
Half Baths 1
HOA Fees $597/mo
Year Built 2010
Annual Tax Amount $11,564
Tax Year 2024
Property Sub-Type Condominium
Property Description
Location
State MA
County Middlesex
Area North Acton
Zoning R-8
Direction 2A to Pope Rd to Brabook Rd continue onto Ellsworth Village Rd.
Rooms
Basement Y
Primary Bedroom Level First
Kitchen Bathroom - Half, Flooring - Hardwood, Dining Area, Countertops - Stone/Granite/Solid, Kitchen Island, Open Floorplan
Interior
Interior Features Balcony - Interior, Cathedral Ceiling(s), Open Floorplan, Slider, Entry Hall, Sitting Room, Home Office, Living/Dining Rm Combo
Heating Forced Air, Natural Gas, Fireplace
Cooling Central Air
Flooring Wood, Tile, Carpet, Flooring - Hardwood, Flooring - Wall to Wall Carpet
Fireplaces Number 1
Appliance Range, Dishwasher, Microwave, Refrigerator, Washer, Dryer, Vacuum System
Laundry Flooring - Stone/Ceramic Tile, Second Floor, In Unit
Exterior
Exterior Feature Deck - Composite, Professional Landscaping, Sprinkler System
Garage Spaces 1.0
Community Features Shopping, Walk/Jog Trails, Stable(s), Golf, Medical Facility, Bike Path, Highway Access, Adult Community
Roof Type Shingle
Total Parking Spaces 2
Garage Yes
Building
Story 2
Sewer Private Sewer
Water Public
Others
Pets Allowed Yes w/ Restrictions
Senior Community true



