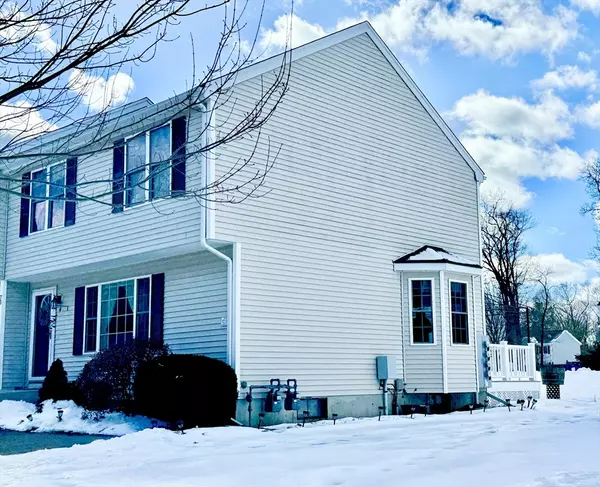OPEN HOUSE
Sat Feb 22, 1:00pm - 2:30pm
Sun Feb 23, 1:00pm - 2:30pm
UPDATED:
02/20/2025 08:30 AM
Key Details
Property Type Condo
Sub Type Condominium
Listing Status Active
Purchase Type For Sale
Square Footage 1,596 sqft
Price per Sqft $263
MLS Listing ID 73336397
Bedrooms 3
Full Baths 1
Half Baths 1
HOA Fees $365/mo
Year Built 2001
Annual Tax Amount $4,758
Tax Year 2025
Lot Size 6.130 Acres
Acres 6.13
Property Sub-Type Condominium
Property Description
Location
State MA
County Bristol
Zoning 1021
Direction Rt 152 to Park St to Bishop St to Steeple Chase Circle
Rooms
Basement Y
Interior
Interior Features Walk-up Attic
Heating Central, Forced Air, Natural Gas, Unit Control
Cooling Central Air, Unit Control
Flooring Engineered Hardwood
Appliance Range, Dishwasher, Disposal, Microwave, Refrigerator, Other
Laundry In Unit, Electric Dryer Hookup, Washer Hookup
Exterior
Exterior Feature Deck - Composite, Garden, Rain Gutters, Professional Landscaping
Community Features Public Transportation, Shopping, Park, Golf, Medical Facility, Conservation Area, Private School, Public School, T-Station
Utilities Available for Gas Range, for Gas Oven, for Electric Dryer, Washer Hookup
Roof Type Shingle
Total Parking Spaces 2
Garage No
Building
Story 3
Sewer Public Sewer
Water Public
Schools
Elementary Schools Hyman Fine Elem
Middle Schools Wamsutta Middle
High Schools Attleboro High
Others
Pets Allowed Yes
Senior Community false
Acceptable Financing Contract, FHA
Listing Terms Contract, FHA



