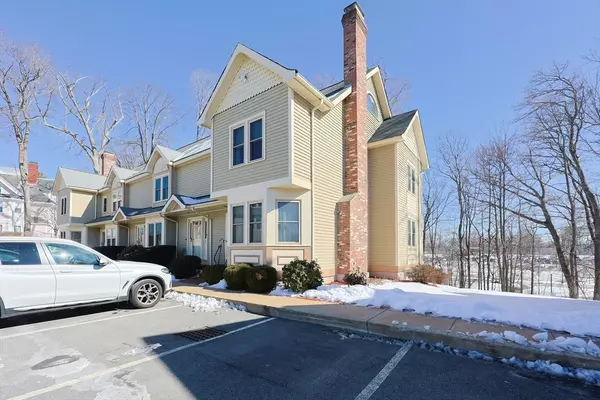OPEN HOUSE
Sat Feb 22, 11:30am - 1:00pm
Sun Feb 23, 11:30am - 1:00pm
UPDATED:
02/21/2025 08:30 AM
Key Details
Property Type Condo
Sub Type Condominium
Listing Status Active
Purchase Type For Sale
Square Footage 1,800 sqft
Price per Sqft $216
MLS Listing ID 73336783
Bedrooms 3
Full Baths 1
Half Baths 1
HOA Fees $349/mo
Year Built 1987
Annual Tax Amount $5,174
Tax Year 2025
Property Sub-Type Condominium
Property Description
Location
State MA
County Bristol
Zoning Res
Direction From Attleboro center- County St (Rte 123) A 1/4 mile on the left.
Rooms
Basement Y
Primary Bedroom Level Second
Dining Room Flooring - Hardwood, Deck - Exterior, Open Floorplan, Slider
Kitchen Flooring - Hardwood, Pantry, Countertops - Stone/Granite/Solid, Stainless Steel Appliances
Interior
Interior Features Walk-up Attic
Heating Natural Gas
Cooling Central Air
Flooring Hardwood
Fireplaces Number 1
Fireplaces Type Living Room
Appliance Range, Dishwasher, Refrigerator, Washer, Dryer
Laundry First Floor
Exterior
Exterior Feature Deck
Community Features Public Transportation, Shopping, Park, Walk/Jog Trails, Medical Facility, Laundromat, Bike Path, Highway Access, House of Worship, Private School, Public School
Roof Type Shingle
Total Parking Spaces 2
Garage No
Building
Story 3
Sewer Public Sewer
Water Public
Others
Pets Allowed Yes w/ Restrictions
Senior Community false



