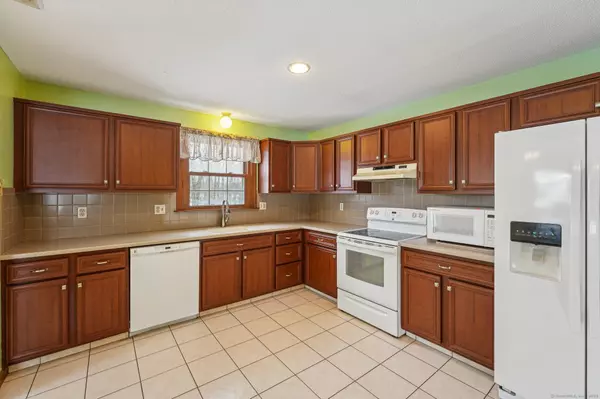REQUEST A TOUR If you would like to see this home without being there in person, select the "Virtual Tour" option and your agent will contact you to discuss available opportunities.
In-PersonVirtual Tour
$350,000
Est. payment /mo
3 Beds
2 Baths
2,428 SqFt
UPDATED:
02/25/2025 11:00 PM
Key Details
Property Type Single Family Home
Listing Status Under Contract
Purchase Type For Sale
Square Footage 2,428 sqft
Price per Sqft $144
MLS Listing ID 24066616
Style Raised Ranch
Bedrooms 3
Full Baths 2
Year Built 1979
Annual Tax Amount $5,317
Lot Size 0.930 Acres
Property Description
Discover the perfect blend of elegance, comfort, and functionality in this spotless 3-bedroom, 2-bath Raised Ranch situated on a serene .93-acre lot with picturesque views of the farm across the street. With 1428 sq. ft. on the main level and an additional 800(ish) sq. ft. in the finished lower level, this home offers abundant space to relax and entertain. Step inside to a welcoming main level, where an inviting eat-in kitchen boasts ample storage, generous counter space and Corian counters. The living room with bay window and fieldstone fireplace offers an additional cozy retreat and the adjacent dining room provides the ideal space for formal holiday meals or for a quick bite on the go. Just down the hall you'll find three spacious bedrooms, including the Primary Suite with a private ensuite bath, plus a full bath in the hallway for family and guests. The finished lower level expands your living space with a versatile rec/family room, a convenient laundry room, and direct access to the attached 2-car garage. Outdoor living is a dream with a multi-tiered deck for summer barbecues, and the perfect balance of privacy and views on this spacious lot. Experience all the comforts of a home with the bonus of sweeping scenery. Schedule today to make this move-in-ready gem yours!
Location
State CT
County Tolland
Zoning A-1
Rooms
Basement Full, Partially Finished
Interior
Heating Baseboard
Cooling Central Air
Fireplaces Number 2
Exterior
Exterior Feature Deck, Gutters, Lighting, Stone Wall
Parking Features Attached Garage
Garage Spaces 2.0
Waterfront Description Not Applicable
Roof Type Asphalt Shingle
Building
Lot Description Rolling
Foundation Concrete
Sewer Septic
Water Private Well
Schools
Elementary Schools Somers
Middle Schools Avery
High Schools Somers
Read Less Info
Listed by Ed Sutton • KW Legacy Partners



