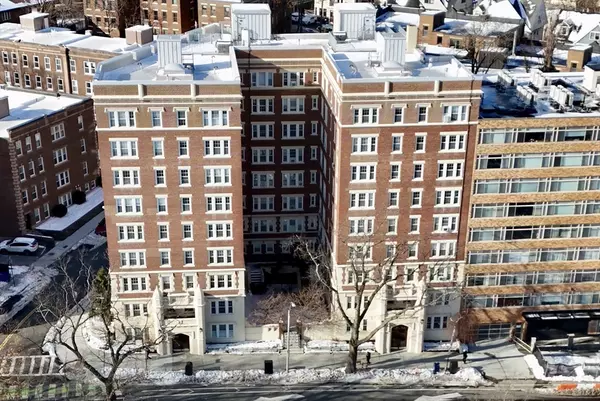UPDATED:
02/25/2025 04:52 PM
Key Details
Property Type Condo
Sub Type Condominium
Listing Status Active
Purchase Type For Sale
Square Footage 826 sqft
Price per Sqft $771
MLS Listing ID 73337098
Bedrooms 2
Full Baths 1
HOA Fees $741/mo
Year Built 1926
Annual Tax Amount $6,161
Tax Year 2025
Property Sub-Type Condominium
Property Description
Location
State MA
County Norfolk
Area Coolidge Corner
Zoning M20
Direction Harvard St. to Beacon St., or St. Paul St. to Beacon.
Rooms
Basement N
Primary Bedroom Level First
Dining Room Flooring - Wood, Lighting - Overhead, Archway
Kitchen Flooring - Stone/Ceramic Tile, Archway
Interior
Interior Features Archway
Heating Central, Baseboard
Cooling Window Unit(s)
Flooring Wood, Tile
Laundry Second Floor, In Building
Exterior
Exterior Feature Deck - Roof, City View(s)
Community Features Public Transportation, Shopping, Tennis Court(s), Park, Walk/Jog Trails, Medical Facility, Highway Access, Public School, T-Station, University
View Y/N Yes
View City
Garage No
Building
Story 1
Sewer Public Sewer
Water Public
Schools
High Schools Bhs
Others
Pets Allowed Yes w/ Restrictions
Senior Community false



