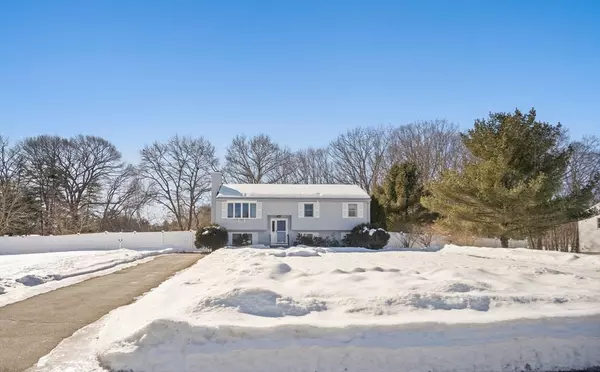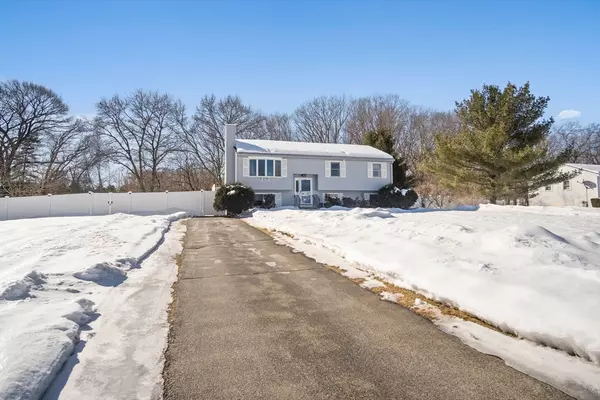OPEN HOUSE
Fri Feb 28, 4:00pm - 5:30pm
Sat Mar 01, 11:00am - 12:30pm
Sun Mar 02, 12:00pm - 1:30pm
UPDATED:
02/25/2025 03:58 PM
Key Details
Property Type Single Family Home
Sub Type Single Family Residence
Listing Status Active
Purchase Type For Sale
Square Footage 1,987 sqft
Price per Sqft $327
MLS Listing ID 73338026
Style Split Entry
Bedrooms 4
Full Baths 2
HOA Y/N false
Year Built 1993
Annual Tax Amount $5,859
Tax Year 2025
Lot Size 0.930 Acres
Acres 0.93
Property Sub-Type Single Family Residence
Property Description
Location
State MA
County Essex
Zoning Res
Direction East Broadway to Millvale to Powdermill
Rooms
Family Room Ceiling Fan(s), Flooring - Vinyl, Cable Hookup, Exterior Access, Recessed Lighting
Basement Full, Finished, Walk-Out Access, Interior Entry
Primary Bedroom Level First
Dining Room Flooring - Hardwood, French Doors
Kitchen Flooring - Hardwood, Stainless Steel Appliances
Interior
Interior Features Sun Room
Heating Baseboard, Heat Pump, Oil, Ductless
Cooling Ductless
Flooring Hardwood, Vinyl / VCT
Fireplaces Number 1
Fireplaces Type Living Room
Appliance Water Heater, Range, Dishwasher, Disposal, Microwave, Refrigerator, Washer, Dryer
Laundry Electric Dryer Hookup, Washer Hookup, In Basement
Exterior
Exterior Feature Patio - Enclosed, Rain Gutters, Storage, Sprinkler System, Fenced Yard
Fence Fenced/Enclosed, Fenced
Utilities Available for Electric Range, for Electric Oven
Roof Type Shingle
Total Parking Spaces 4
Garage No
Building
Lot Description Wooded, Level
Foundation Concrete Perimeter
Sewer Private Sewer
Water Private
Architectural Style Split Entry
Others
Senior Community false
Acceptable Financing Contract
Listing Terms Contract



