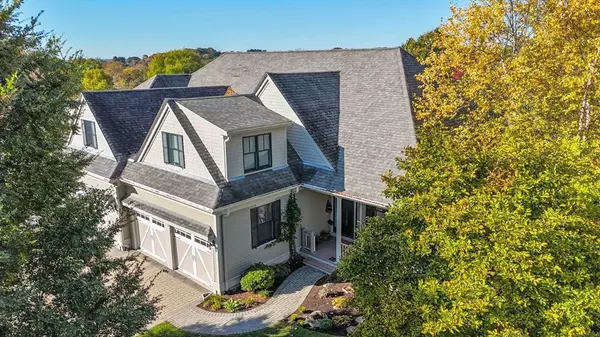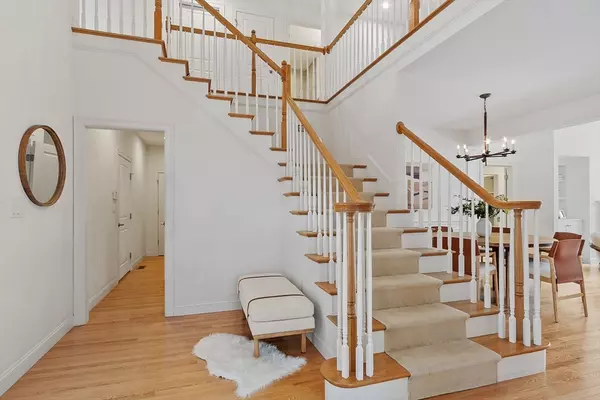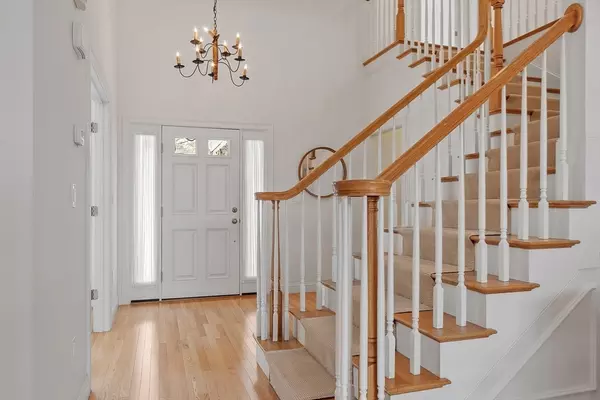OPEN HOUSE
Fri Feb 28, 11:00am - 12:00pm
Sat Mar 01, 12:00pm - 1:30pm
Sun Mar 02, 12:00pm - 1:30pm
UPDATED:
02/25/2025 05:01 PM
Key Details
Property Type Condo
Sub Type Condominium
Listing Status Active
Purchase Type For Sale
Square Footage 2,979 sqft
Price per Sqft $602
MLS Listing ID 73338071
Bedrooms 3
Full Baths 4
Half Baths 1
HOA Fees $1,836/mo
Year Built 2010
Annual Tax Amount $18,370
Tax Year 2025
Property Sub-Type Condominium
Property Description
Location
State MA
County Middlesex
Zoning SA
Direction Mill Street to McLean Dr, left on Summit Road
Rooms
Family Room Flooring - Wood, Open Floorplan, Recessed Lighting
Basement Y
Primary Bedroom Level Main, First
Dining Room Flooring - Wood, Lighting - Pendant
Kitchen Closet/Cabinets - Custom Built, Flooring - Wood, Window(s) - Bay/Bow/Box, Countertops - Stone/Granite/Solid, Breakfast Bar / Nook, Open Floorplan, Recessed Lighting, Stainless Steel Appliances, Gas Stove
Interior
Interior Features Bathroom - Full, Play Room, Office, Central Vacuum
Heating Forced Air, Natural Gas
Cooling Central Air
Flooring Wood, Tile, Carpet, Flooring - Wall to Wall Carpet
Fireplaces Number 1
Fireplaces Type Living Room
Appliance Range, Dishwasher, Disposal, Microwave, Refrigerator, Washer, Dryer
Laundry First Floor, In Unit
Exterior
Exterior Feature Porch, Deck, Deck - Composite, Patio, Garden, Rain Gutters
Garage Spaces 2.0
Community Features Public Transportation, Shopping, Bike Path, Conservation Area, Highway Access, House of Worship, Private School, Public School
Utilities Available for Gas Range
Roof Type Shingle,Slate
Total Parking Spaces 3
Garage Yes
Building
Story 3
Sewer Public Sewer
Water Public
Schools
Elementary Schools *Wellington
Middle Schools Belmont M.S.
High Schools Belmont H.S.
Others
Pets Allowed Yes w/ Restrictions
Senior Community false
Acceptable Financing Contract
Listing Terms Contract
Virtual Tour https://www.youtube.com/watch?v=v8wwybmDmfc&feature=youtu.be



