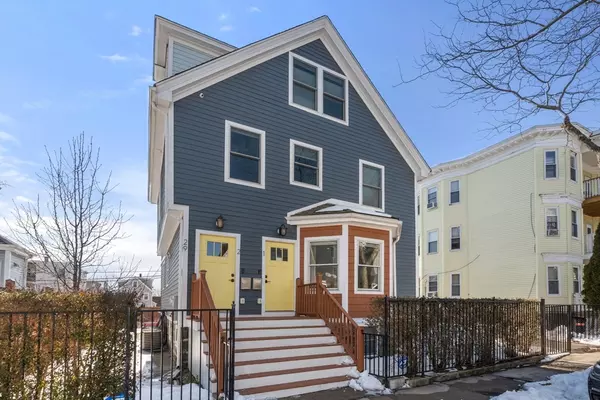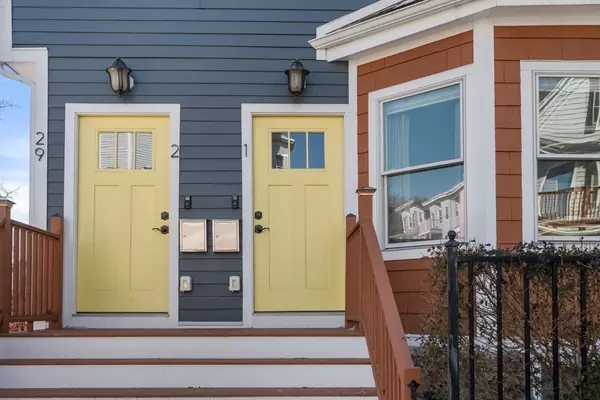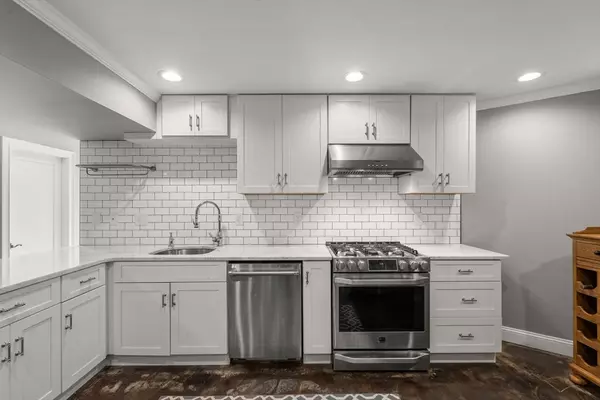OPEN HOUSE
Sat Mar 01, 12:00pm - 2:00pm
Sun Mar 02, 12:00pm - 2:00pm
UPDATED:
02/26/2025 12:59 PM
Key Details
Property Type Condo
Sub Type Condominium
Listing Status Active
Purchase Type For Sale
Square Footage 1,550 sqft
Price per Sqft $418
MLS Listing ID 73338472
Bedrooms 3
Full Baths 2
HOA Fees $260
Year Built 2017
Annual Tax Amount $5,810
Tax Year 2024
Property Sub-Type Condominium
Property Description
Location
State MA
County Suffolk
Zoning CD
Direction Bowdoin St to Norton Street to Speedwell Street
Rooms
Basement Y
Primary Bedroom Level Main, First
Kitchen Countertops - Stone/Granite/Solid, Countertops - Upgraded, Open Floorplan, Recessed Lighting, Remodeled, Stainless Steel Appliances, Peninsula, Crown Molding
Interior
Heating Forced Air
Cooling Central Air
Flooring Tile, Concrete, Hardwood
Fireplaces Number 1
Appliance Disposal, ENERGY STAR Qualified Refrigerator, ENERGY STAR Qualified Dryer, ENERGY STAR Qualified Dishwasher, ENERGY STAR Qualified Washer, Range, Plumbed For Ice Maker
Laundry In Basement, In Unit, Gas Dryer Hookup, Washer Hookup
Exterior
Exterior Feature Deck, Deck - Wood, Covered Patio/Deck, Fenced Yard
Garage Spaces 1.0
Fence Security, Fenced
Community Features Public Transportation, Shopping, Park, Walk/Jog Trails, Medical Facility, Laundromat, Highway Access, House of Worship, Private School, Public School, T-Station
Utilities Available for Gas Range, for Gas Oven, for Gas Dryer, Washer Hookup, Icemaker Connection
Roof Type Shingle
Total Parking Spaces 2
Garage Yes
Building
Story 2
Sewer Public Sewer
Water Public
Others
Pets Allowed Yes w/ Restrictions
Senior Community false
Acceptable Financing Contract
Listing Terms Contract



