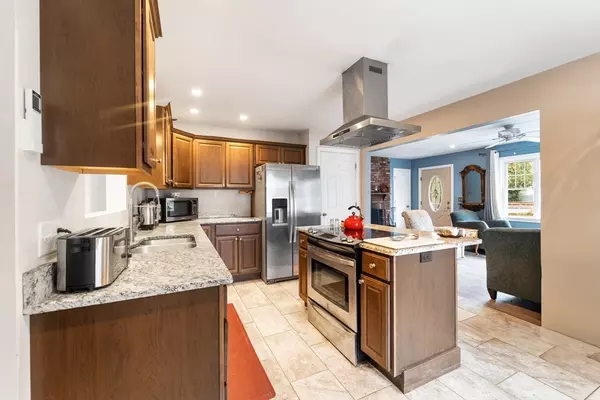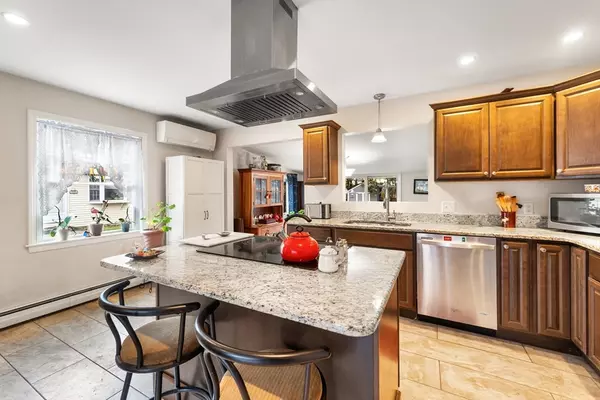OPEN HOUSE
Sat Mar 01, 10:00am - 12:00pm
Sun Mar 02, 10:00am - 12:00pm
UPDATED:
02/27/2025 08:30 AM
Key Details
Property Type Single Family Home
Sub Type Single Family Residence
Listing Status Active
Purchase Type For Sale
Square Footage 1,831 sqft
Price per Sqft $335
MLS Listing ID 73338561
Style Ranch
Bedrooms 3
Full Baths 1
Half Baths 1
HOA Y/N false
Year Built 1955
Annual Tax Amount $7,737
Tax Year 2024
Lot Size 0.460 Acres
Acres 0.46
Property Sub-Type Single Family Residence
Property Description
Location
State MA
County Essex
Zoning Res/Ind
Direction Follow GPS; Route 150 to South Hunt (Amesbury Sports Park) or Buttonwood to South Hunt
Rooms
Family Room Flooring - Wall to Wall Carpet
Basement Partially Finished, Bulkhead
Primary Bedroom Level First
Dining Room Exterior Access
Kitchen Dining Area, Countertops - Stone/Granite/Solid, Kitchen Island, Cabinets - Upgraded
Interior
Heating Central, Baseboard
Cooling Ductless
Flooring Tile, Carpet, Hardwood, Vinyl / VCT
Fireplaces Number 2
Fireplaces Type Family Room, Living Room
Appliance Electric Water Heater, Water Heater, Range, Dishwasher, Refrigerator, Washer, Dryer
Laundry In Basement
Exterior
Exterior Feature Patio, Rain Gutters, Storage, Fenced Yard, Gazebo
Fence Fenced/Enclosed, Fenced
Community Features Park, Medical Facility, Laundromat, Conservation Area, Highway Access, House of Worship, Marina, Public School
Utilities Available for Electric Range
Roof Type Shingle
Total Parking Spaces 6
Garage No
Building
Lot Description Wooded, Level
Foundation Block
Sewer Private Sewer
Water Public
Architectural Style Ranch
Others
Senior Community false



