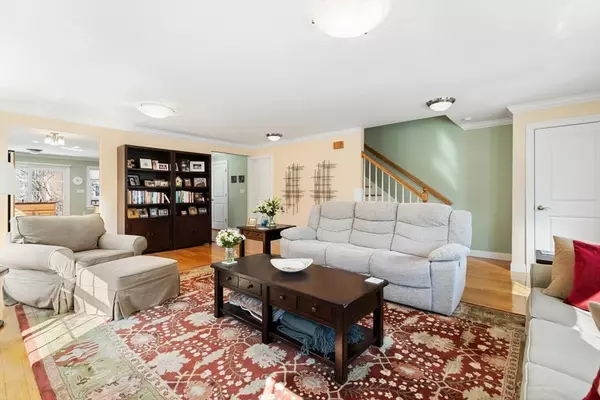OPEN HOUSE
Sat Mar 01, 11:00am - 12:30pm
Sun Mar 02, 11:00am - 12:30pm
UPDATED:
02/27/2025 01:06 AM
Key Details
Property Type Condo
Sub Type Condominium
Listing Status Active
Purchase Type For Sale
Square Footage 2,188 sqft
Price per Sqft $546
MLS Listing ID 73338841
Bedrooms 3
Full Baths 2
Half Baths 1
Year Built 2005
Annual Tax Amount $7,032
Tax Year 2025
Property Sub-Type Condominium
Property Description
Location
State MA
County Middlesex
Zoning T
Direction Higland or Main to Wilmot
Rooms
Basement Y
Primary Bedroom Level Second
Interior
Interior Features Den
Heating Forced Air, Natural Gas
Cooling Central Air
Flooring Wood
Fireplaces Number 1
Appliance Range, Dishwasher, Disposal, Microwave, Refrigerator, Washer, Dryer
Laundry Second Floor
Exterior
Exterior Feature Deck, Sprinkler System
Garage Spaces 2.0
Community Features Public Transportation, Park, Walk/Jog Trails, Bike Path, Public School
Utilities Available for Gas Range
Roof Type Shingle
Total Parking Spaces 1
Garage Yes
Building
Story 3
Sewer Public Sewer
Water Public
Schools
Elementary Schools Cunniff
Middle Schools Middle
High Schools Whs
Others
Pets Allowed Yes w/ Restrictions
Senior Community false



