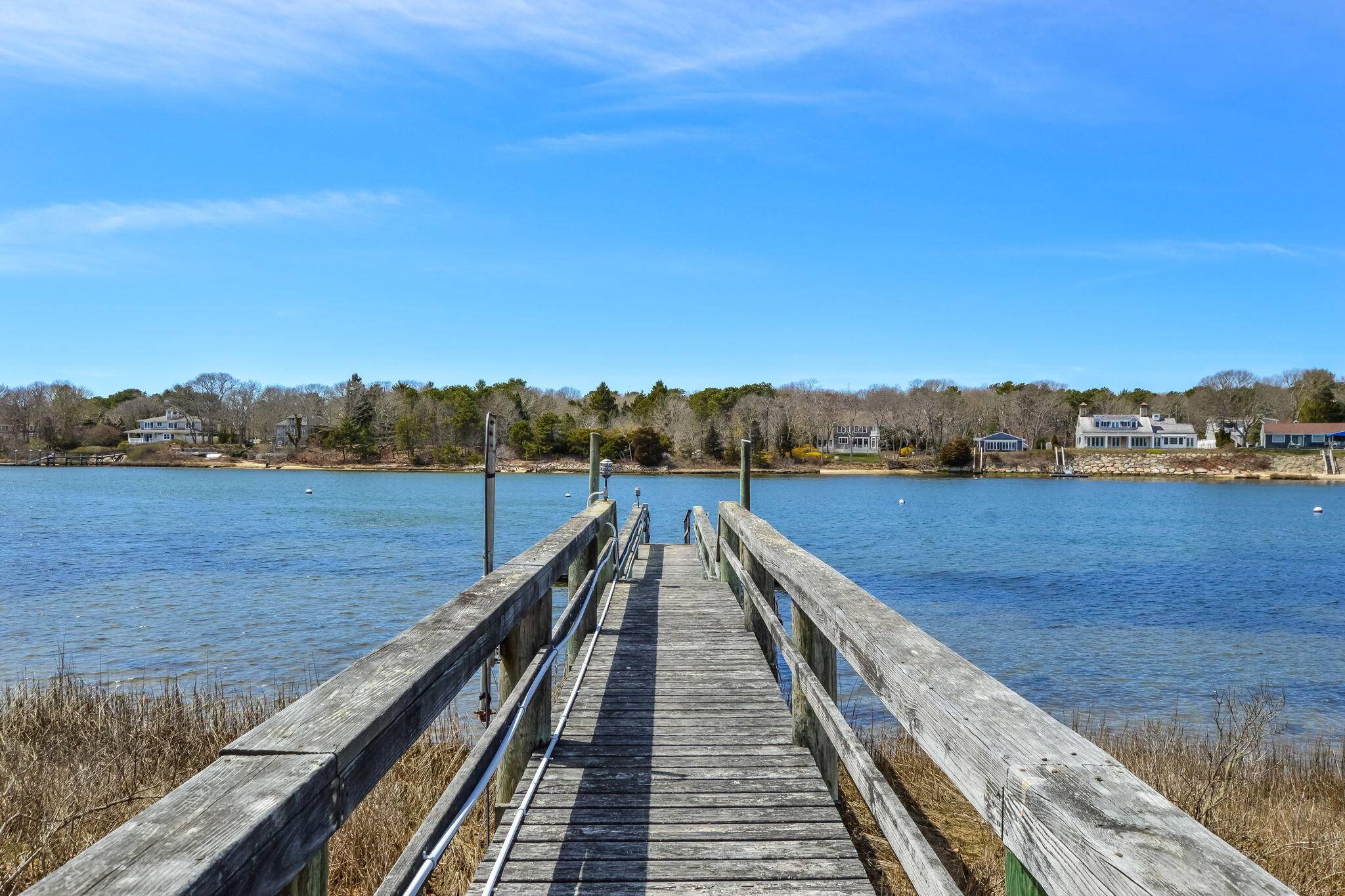UPDATED:
Key Details
Property Type Single Family Home
Sub Type Single Family Residence
Listing Status Active
Purchase Type For Sale
Square Footage 3,817 sqft
Price per Sqft $576
MLS Listing ID 22501820
Style Contemporary
Bedrooms 4
Full Baths 2
Half Baths 1
HOA Y/N No
Abv Grd Liv Area 3,817
Originating Board Cape Cod & Islands API
Year Built 1986
Annual Tax Amount $11,193
Tax Year 2025
Lot Size 1.330 Acres
Acres 1.33
Property Sub-Type Single Family Residence
Property Description
Location
State MA
County Barnstable
Area Davisville
Zoning RB
Direction Take best route to MA-28, travel down Davisville Ave toward beaches. Take right onto Partridge Lane. Home is on right marked with sign.
Body of Water Green Pond
Rooms
Basement Bulkhead Access, Partial
Primary Bedroom Level First
Master Bedroom 15x12
Bedroom 2 17x13
Bedroom 3 13x12
Bedroom 4 12x11
Kitchen Kitchen, Breakfast Bar, Built-in Features, Kitchen Island
Interior
Interior Features Central Vacuum, Wine Cooler, Walk-In Closet(s), Recessed Lighting, Pantry, Linen Closet, HU Cable TV
Heating Forced Air
Cooling Central Air
Flooring Hardwood, Tile
Fireplaces Number 2
Fireplaces Type Gas
Fireplace Yes
Appliance Washer, Wall/Oven Cook Top, Range Hood, Refrigerator, Gas Range, Microwave, Dryer - Electric, Dishwasher, Water Heater, Electric Water Heater
Laundry Laundry Room, In Basement
Exterior
Exterior Feature Outdoor Shower, Underground Sprinkler
Garage Spaces 3.0
Community Features Basic Cable, Rubbish Removal, Marina, Extra Storage, Dock, Beach
Waterfront Description Deep Water Access,Salt,Private,Pond
View Y/N Yes
Water Access Desc Bay/Harbor
View Bay/Harbor
Roof Type Asphalt
Street Surface Paved
Porch Patio, Deck
Garage Yes
Private Pool No
Building
Lot Description Conservation Area, Shopping, Marina, Wooded, Views, Level, Cleared, South of 6A, West of Route 6, South of Route 28
Faces Take best route to MA-28, travel down Davisville Ave toward beaches. Take right onto Partridge Lane. Home is on right marked with sign.
Story 2
Foundation Poured
Sewer Septic Tank
Water Public
Level or Stories 2
Structure Type Clapboard,Shingle Siding
New Construction No
Schools
Elementary Schools Falmouth
Middle Schools Falmouth
High Schools Falmouth
School District Falmouth
Others
Tax ID 40 11 014 014
Distance to Beach .1 - .3
Special Listing Condition Standard
Virtual Tour https://cadwell-imagery-llc.aryeo.com/sites/beqqnrm/unbranded




