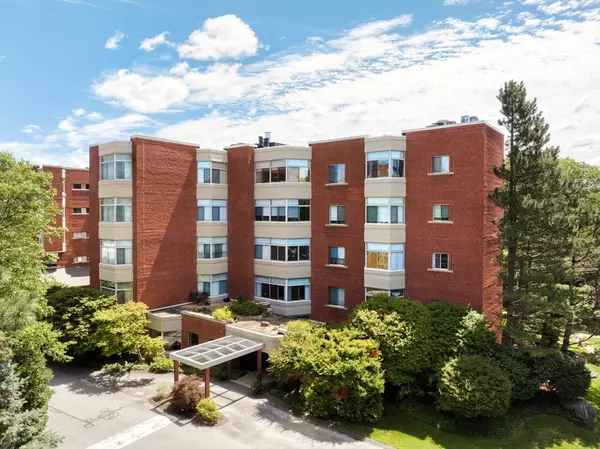OPEN HOUSE
Thu Jul 31, 11:30am - 1:00pm
UPDATED:
Key Details
Property Type Condo
Sub Type Condominium
Listing Status Active
Purchase Type For Sale
Square Footage 2,689 sqft
Price per Sqft $1,059
MLS Listing ID 73411443
Bedrooms 3
Full Baths 2
Half Baths 1
HOA Fees $2,875/mo
Year Built 1988
Annual Tax Amount $20,235
Tax Year 2025
Property Sub-Type Condominium
Property Description
Location
State MA
County Middlesex
Area Chestnut Hill
Zoning MR3
Direction Boylston/Rt 9 to Florence St. Private driveway for the Farm at 99 Florence St.
Rooms
Family Room Walk-In Closet(s), Cedar Closet(s), Closet/Cabinets - Custom Built, Flooring - Wall to Wall Carpet, Wet Bar, Open Floorplan, Recessed Lighting, Storage
Basement N
Primary Bedroom Level First
Dining Room Flooring - Wood, Window(s) - Picture, Open Floorplan, Recessed Lighting, Lighting - Pendant, Decorative Molding
Kitchen Flooring - Wood, Balcony / Deck, Pantry, Breakfast Bar / Nook, Exterior Access, Recessed Lighting, Slider
Interior
Interior Features Entrance Foyer, Wet Bar, Elevator
Heating Central, Heat Pump, Electric
Cooling Central Air
Flooring Wood, Carpet, Stone / Slate
Appliance Range, Oven, Dishwasher, Disposal, Trash Compactor, Refrigerator, Washer, Dryer
Laundry Closet - Walk-in, Electric Dryer Hookup, Washer Hookup, First Floor, In Unit
Exterior
Exterior Feature Balcony, Garden, Professional Landscaping, Sprinkler System, Tennis Court(s)
Garage Spaces 2.0
Pool Association, In Ground
Community Features Public Transportation, Shopping, Pool, Park, Walk/Jog Trails, Golf, Medical Facility, Bike Path, Conservation Area, House of Worship, Private School, Public School, University
Utilities Available for Electric Range, for Electric Oven, for Electric Dryer, Washer Hookup
Roof Type Rubber
Total Parking Spaces 1
Garage Yes
Building
Story 1
Sewer Public Sewer
Water Public
Schools
Elementary Schools Bowen/M.-Spauld
Middle Schools Oak Hill
High Schools Newton South
Others
Pets Allowed No
Senior Community false



