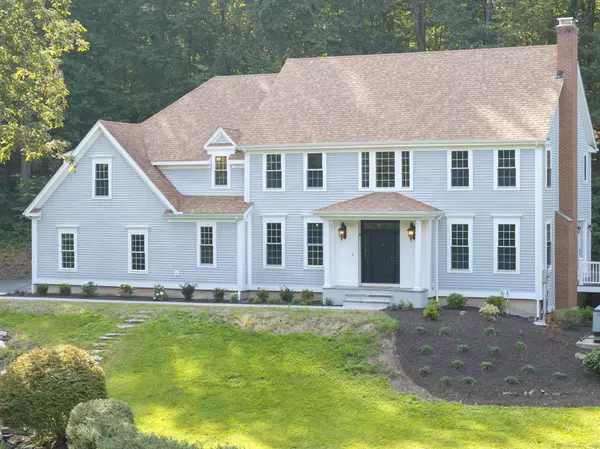UPDATED:
Key Details
Property Type Single Family Home
Listing Status Coming Soon
Purchase Type For Sale
Square Footage 4,166 sqft
Price per Sqft $237
Subdivision Balmoral
MLS Listing ID 24116548
Style Colonial,Modern
Bedrooms 4
Full Baths 3
Half Baths 1
HOA Fees $275/ann
Year Built 1998
Annual Tax Amount $16,592
Lot Size 1.050 Acres
Property Description
Location
State CT
County Hartford
Zoning RR
Rooms
Basement Full, Unfinished, Concrete Floor, Full With Walk-Out
Interior
Interior Features Central Vacuum, Open Floor Plan
Heating Hot Air
Cooling Central Air
Fireplaces Number 2
Exterior
Exterior Feature Deck, French Doors
Parking Features Attached Garage
Garage Spaces 3.0
Pool Safety Fence, In Ground Pool
Waterfront Description Not Applicable
Roof Type Asphalt Shingle
Building
Lot Description Lightly Wooded, Professionally Landscaped
Foundation Concrete
Sewer Septic
Water Private Well
Schools
Elementary Schools Hopewell
Middle Schools Smith
High Schools Glastonbury
Others
Virtual Tour https://listings.kallmekg.com/sites/1451-diamond-lake-rd-glastonbury-ct-06033-18137476/branded



