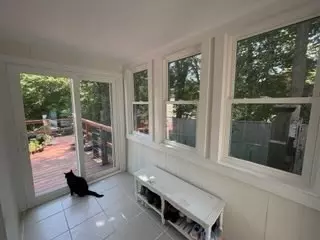UPDATED:
Key Details
Property Type Single Family Home
Sub Type Single Family Residence
Listing Status Active
Purchase Type For Sale
Square Footage 1,056 sqft
Price per Sqft $453
MLS Listing ID 73415491
Style Ranch
Bedrooms 3
Full Baths 1
HOA Y/N false
Year Built 1957
Annual Tax Amount $6,636
Tax Year 2025
Lot Size 0.750 Acres
Acres 0.75
Property Sub-Type Single Family Residence
Property Description
Location
State MA
County Worcester
Zoning R1
Direction Follow GPS, from 495 travel west down main street for 1.5 miles. Property will be on the right
Rooms
Basement Full
Primary Bedroom Level Main, First
Dining Room Flooring - Hardwood, Lighting - Overhead
Kitchen Flooring - Hardwood, Recessed Lighting, Stainless Steel Appliances, Lighting - Overhead
Interior
Interior Features High Speed Internet
Heating Central, Heat Pump, Oil
Cooling Central Air
Flooring Wood, Tile
Appliance Water Heater, Range, Oven, Dishwasher, Refrigerator, Washer, Dryer, Water Treatment, Water Softener
Laundry Electric Dryer Hookup, Washer Hookup
Exterior
Exterior Feature Deck, Deck - Wood, Rain Gutters, Fenced Yard, Fruit Trees, Garden
Fence Fenced/Enclosed, Fenced
Community Features Walk/Jog Trails, Conservation Area, Highway Access, Public School
Utilities Available for Electric Range, for Electric Dryer, Washer Hookup
Roof Type Shingle
Total Parking Spaces 2
Garage No
Building
Lot Description Gentle Sloping
Foundation Block
Sewer Private Sewer
Water Private
Architectural Style Ranch
Schools
Elementary Schools Florence Sawyer School
Middle Schools Florence Sawyer School
High Schools Nashoba Regional
Others
Senior Community false
Acceptable Financing Seller W/Participate
Listing Terms Seller W/Participate



