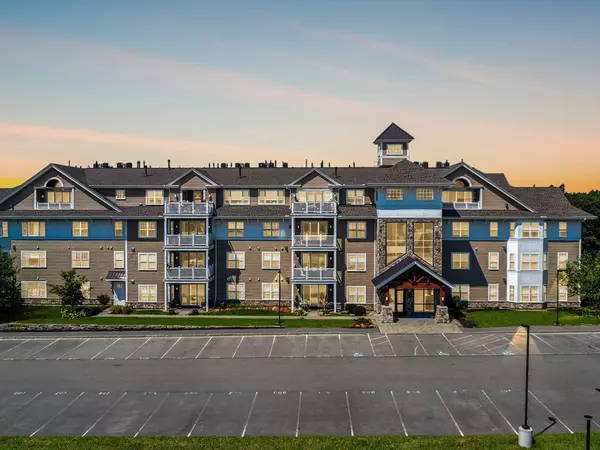OPEN HOUSE
Sun Aug 17, 12:00pm - 3:00pm
UPDATED:
Key Details
Property Type Condo
Sub Type Condominium
Listing Status Active
Purchase Type For Sale
Square Footage 1,521 sqft
Price per Sqft $414
MLS Listing ID 73418549
Bedrooms 2
Full Baths 2
HOA Fees $528/mo
Year Built 2020
Annual Tax Amount $6,739
Tax Year 2024
Property Sub-Type Condominium
Property Description
Location
State NH
County Rockingham
Zoning RR-2 R
Direction Shannon Road to Club House Drive to Peter's Way onto Longview
Rooms
Basement N
Primary Bedroom Level Main, First
Dining Room Flooring - Wood, Open Floorplan, Recessed Lighting, Crown Molding, Tray Ceiling(s)
Kitchen Flooring - Wood, Pantry, Countertops - Stone/Granite/Solid, Kitchen Island, Open Floorplan, Stainless Steel Appliances, Gas Stove, Crown Molding
Interior
Heating Forced Air, Natural Gas
Cooling Central Air
Flooring Tile, Hardwood
Fireplaces Number 1
Fireplaces Type Living Room
Appliance Range, Dishwasher, Microwave, Refrigerator, Washer, Dryer
Laundry Main Level, Washer Hookup, First Floor
Exterior
Exterior Feature Deck
Garage Spaces 1.0
Community Features Adult Community
Utilities Available for Gas Range
Roof Type Shingle
Total Parking Spaces 1
Garage Yes
Building
Story 1
Sewer Private Sewer
Water Public
Others
Pets Allowed Yes w/ Restrictions
Senior Community false



