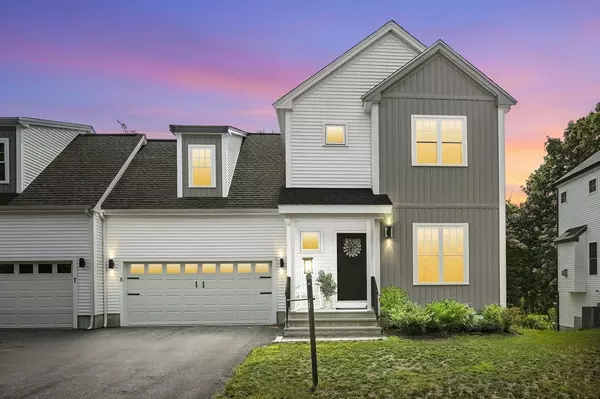Open House
Sat Sep 06, 11:00am - 12:30pm
UPDATED:
Key Details
Property Type Condo
Sub Type Condominium
Listing Status Active
Purchase Type For Sale
Square Footage 1,704 sqft
Price per Sqft $327
MLS Listing ID 73425734
Bedrooms 3
Full Baths 2
Half Baths 1
HOA Fees $216
Year Built 2022
Annual Tax Amount $6,318
Tax Year 2025
Property Sub-Type Condominium
Property Description
Location
State MA
County Worcester
Zoning Res
Direction Waze your way HOME.
Rooms
Family Room Flooring - Hardwood, Open Floorplan, Slider, Crown Molding
Basement Y
Primary Bedroom Level Second
Dining Room Flooring - Hardwood, Open Floorplan, Wainscoting, Lighting - Overhead, Crown Molding
Kitchen Flooring - Hardwood, Countertops - Stone/Granite/Solid, Open Floorplan, Recessed Lighting, Stainless Steel Appliances, Lighting - Pendant, Crown Molding
Interior
Interior Features Entrance Foyer
Heating Forced Air, Propane
Cooling Central Air
Flooring Carpet, Hardwood, Vinyl / VCT
Fireplaces Number 1
Fireplaces Type Family Room
Appliance Range, Dishwasher, Microwave, Refrigerator, Washer, Dryer
Laundry Second Floor
Exterior
Exterior Feature Deck, Decorative Lighting, Rain Gutters, Professional Landscaping
Garage Spaces 2.0
Community Features Park, Walk/Jog Trails, Stable(s), Conservation Area, Highway Access, House of Worship, Public School
Utilities Available for Electric Oven
Roof Type Shingle
Total Parking Spaces 2
Garage Yes
Building
Story 3
Sewer Private Sewer, Other
Water Public
Schools
Elementary Schools Houghton
Middle Schools Chocksett
High Schools Wachusett Regio
Others
Pets Allowed Yes w/ Restrictions
Senior Community false
Virtual Tour https://www.zillow.com/view-imx/f85ff27a-c8f5-4dfc-9aed-7127c4865000?wl=true&setAttribution=mls&initialViewType=pano



