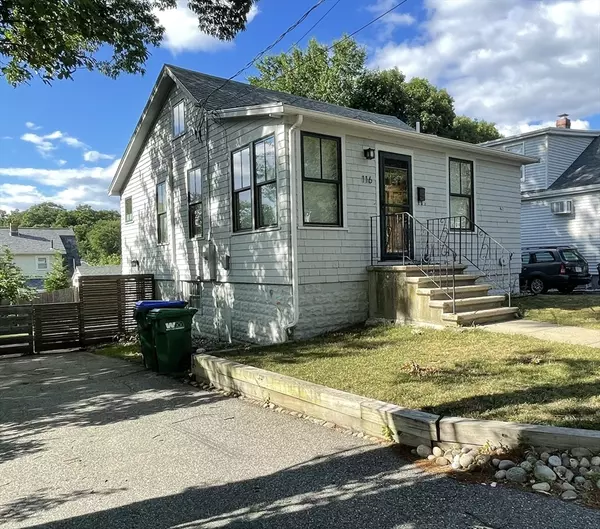
UPDATED:
Key Details
Property Type Single Family Home
Sub Type Single Family Residence
Listing Status Active
Purchase Type For Sale
Square Footage 770 sqft
Price per Sqft $775
MLS Listing ID 73427557
Style Cottage,Bungalow
Bedrooms 2
Full Baths 1
HOA Y/N false
Year Built 1925
Annual Tax Amount $4,126
Tax Year 2025
Lot Size 4,791 Sqft
Acres 0.11
Property Sub-Type Single Family Residence
Property Description
Location
State MA
County Middlesex
Zoning r
Direction use GPS
Rooms
Basement Full, Walk-Out Access, Dirt Floor, Concrete, Slab
Interior
Heating Central, Heat Pump
Cooling Heat Pump, ENERGY STAR Qualified Equipment, Whole House Fan
Flooring Wood, Renewable/Sustainable Flooring Materials
Appliance Gas Water Heater, Tankless Water Heater, Range, Dishwasher, Disposal, ENERGY STAR Qualified Refrigerator, Washer/Dryer, Range Hood, Instant Hot Water, Plumbed For Ice Maker
Laundry Electric Dryer Hookup, Washer Hookup
Exterior
Exterior Feature Rain Gutters, Fenced Yard, Garden, Outdoor Shower
Fence Fenced/Enclosed, Fenced
Community Features Public Transportation, Tennis Court(s), Park, Walk/Jog Trails, Conservation Area, Highway Access, Public School, T-Station, Sidewalks
Utilities Available for Gas Range, for Gas Oven, for Electric Dryer, Washer Hookup, Icemaker Connection
Roof Type Shingle
Total Parking Spaces 4
Garage No
Building
Lot Description Level
Foundation Block
Sewer Public Sewer
Water Public
Architectural Style Cottage, Bungalow
Others
Senior Community false
GET MORE INFORMATION




