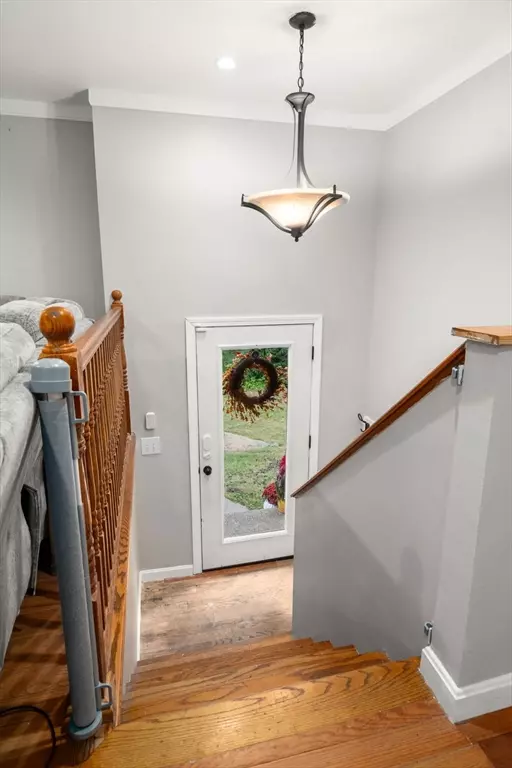
Open House
Sat Sep 20, 11:00am - 1:00pm
Sun Sep 21, 12:00pm - 2:00pm
UPDATED:
Key Details
Property Type Single Family Home
Sub Type Single Family Residence
Listing Status Active
Purchase Type For Sale
Square Footage 3,122 sqft
Price per Sqft $216
MLS Listing ID 73432830
Style Split Entry
Bedrooms 5
Full Baths 4
HOA Y/N false
Year Built 1985
Annual Tax Amount $10,591
Tax Year 2025
Lot Size 2.000 Acres
Acres 2.0
Property Sub-Type Single Family Residence
Property Description
Location
State MA
County Worcester
Zoning RIII
Direction GPS
Rooms
Family Room Flooring - Stone/Ceramic Tile, Exterior Access, Lighting - Overhead
Basement Finished, Walk-Out Access, Interior Entry, Garage Access
Primary Bedroom Level First
Dining Room Flooring - Hardwood, Recessed Lighting
Kitchen Flooring - Hardwood, Balcony - Exterior, Pantry, Countertops - Stone/Granite/Solid, Kitchen Island, Recessed Lighting, Stainless Steel Appliances, Wine Chiller, Gas Stove, Crown Molding
Interior
Interior Features Lighting - Overhead, Closet, Bathroom - Full, Bathroom - With Shower Stall, Lighting - Sconce, Office, Bonus Room, Bathroom
Heating Baseboard, Electric Baseboard, Electric
Cooling Window Unit(s)
Flooring Tile, Hardwood, Flooring - Stone/Ceramic Tile
Fireplaces Number 1
Fireplaces Type Living Room
Appliance Electric Water Heater, Oven, Dishwasher, Microwave, Range, Refrigerator, Washer, Dryer, Wine Refrigerator
Laundry Flooring - Hardwood, Balcony / Deck, Electric Dryer Hookup, Washer Hookup, First Floor
Exterior
Exterior Feature Deck - Composite, Balcony, Rain Gutters, Storage, Barn/Stable, Fruit Trees
Garage Spaces 2.0
Community Features Stable(s), Conservation Area, Public School
Utilities Available for Gas Range, for Electric Oven, for Electric Dryer, Washer Hookup
Roof Type Shingle
Total Parking Spaces 4
Garage Yes
Building
Lot Description Wooded, Cleared
Foundation Concrete Perimeter
Sewer Private Sewer
Water Private
Architectural Style Split Entry
Others
Senior Community false
GET MORE INFORMATION




