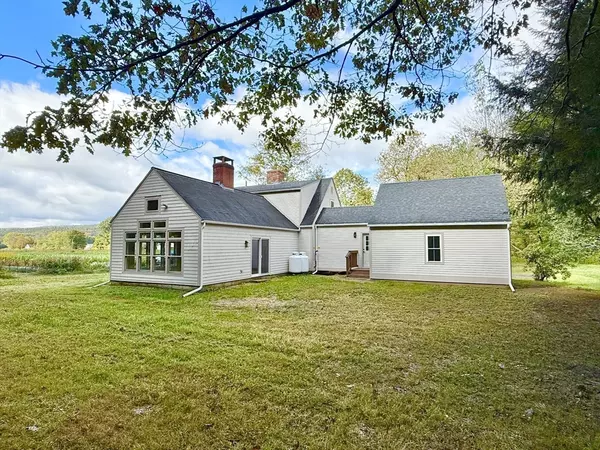
Open House
Thu Oct 02, 4:00pm - 6:00pm
Sun Oct 05, 2:00pm - 4:00pm
UPDATED:
Key Details
Property Type Single Family Home
Sub Type Single Family Residence
Listing Status Active
Purchase Type For Sale
Square Footage 1,884 sqft
Price per Sqft $317
MLS Listing ID 73436680
Style Cape
Bedrooms 3
Full Baths 2
HOA Y/N false
Year Built 1986
Annual Tax Amount $4,335
Tax Year 2025
Lot Size 0.800 Acres
Acres 0.8
Property Sub-Type Single Family Residence
Property Description
Location
State MA
County Franklin
Zoning RA
Direction Falls Rd,Sunderland turns into Meadow Rd, Montague
Rooms
Family Room Flooring - Wood, Exterior Access
Basement Full, Interior Entry, Bulkhead, Concrete
Primary Bedroom Level Main, First
Main Level Bedrooms 1
Dining Room Cathedral Ceiling(s), Flooring - Stone/Ceramic Tile, Open Floorplan
Kitchen Flooring - Wood, Countertops - Stone/Granite/Solid, French Doors, Recessed Lighting, Remodeled, Stainless Steel Appliances, Lighting - Pendant
Interior
Heating Forced Air, Electric Baseboard, Electric, Propane, Ductless
Cooling Ductless
Flooring Wood, Tile
Fireplaces Number 2
Fireplaces Type Dining Room, Family Room, Living Room
Appliance Electric Water Heater, Water Heater, Range, Dishwasher, Refrigerator, Range Hood
Laundry In Basement, Electric Dryer Hookup, Washer Hookup
Exterior
Exterior Feature Tennis Court(s), Rain Gutters
Garage Spaces 2.0
Community Features Conservation Area
Utilities Available for Electric Range, for Electric Dryer, Washer Hookup
Roof Type Shingle
Total Parking Spaces 8
Garage Yes
Building
Lot Description Level
Foundation Concrete Perimeter
Sewer Private Sewer
Water Private
Architectural Style Cape
Others
Senior Community false
GET MORE INFORMATION




