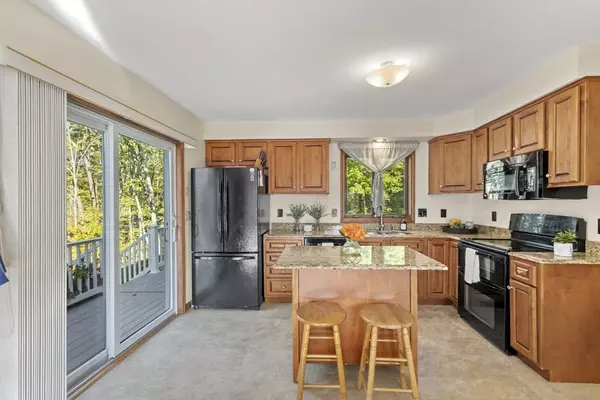
Open House
Sat Oct 11, 12:00pm - 1:30pm
Sun Oct 12, 1:30pm - 3:00pm
UPDATED:
Key Details
Property Type Single Family Home
Sub Type Single Family Residence
Listing Status Active
Purchase Type For Sale
Square Footage 2,057 sqft
Price per Sqft $238
MLS Listing ID 73441919
Style Colonial
Bedrooms 3
Full Baths 2
Half Baths 1
HOA Y/N false
Year Built 1991
Annual Tax Amount $5,286
Tax Year 2025
Lot Size 1.120 Acres
Acres 1.12
Property Sub-Type Single Family Residence
Property Description
Location
State MA
County Middlesex
Zoning RA
Direction Rt 31 to Mill Creek Dr, to Stone Brook Ln, in culdesac - near Willard Brook State Forest (Use GPS)
Rooms
Family Room Flooring - Laminate, Exterior Access, Recessed Lighting
Basement Full, Partially Finished, Walk-Out Access, Interior Entry, Concrete
Primary Bedroom Level Second
Dining Room Flooring - Hardwood, Window(s) - Bay/Bow/Box, Open Floorplan
Kitchen Flooring - Vinyl, Countertops - Stone/Granite/Solid, Kitchen Island, Breakfast Bar / Nook, Deck - Exterior, Open Floorplan, Slider
Interior
Interior Features Entrance Foyer, Central Vacuum
Heating Baseboard, Oil
Cooling Heat Pump
Flooring Vinyl, Carpet, Hardwood, Wood Laminate
Appliance Water Heater, Range, Dishwasher, Refrigerator, Washer, Dryer, Water Treatment
Laundry First Floor, Electric Dryer Hookup, Washer Hookup
Exterior
Exterior Feature Deck - Composite, Rain Gutters, Storage, Professional Landscaping
Community Features Shopping, Park, Walk/Jog Trails, Conservation Area, Highway Access, House of Worship, Public School
Utilities Available for Electric Range, for Electric Dryer, Washer Hookup, Generator Connection
Roof Type Shingle
Total Parking Spaces 6
Garage No
Building
Lot Description Cul-De-Sac, Wooded, Sloped, Other
Foundation Concrete Perimeter
Sewer Private Sewer
Water Private
Architectural Style Colonial
Schools
Elementary Schools Ashby Elementary
Middle Schools Hawthorne Brook
High Schools North Middlesex Regional Hs
Others
Senior Community false
GET MORE INFORMATION




