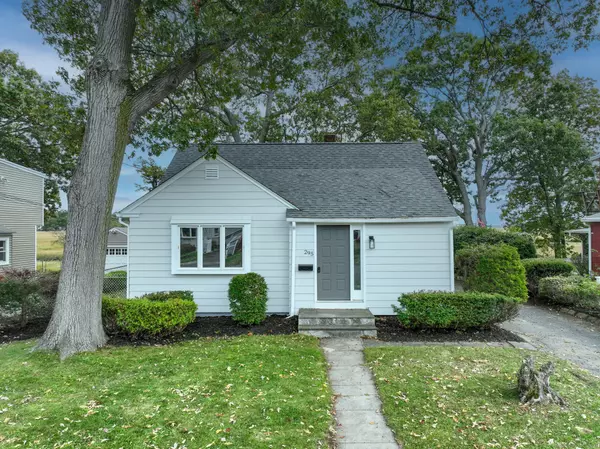REQUEST A TOUR If you would like to see this home without being there in person, select the "Virtual Tour" option and your agent will contact you to discuss available opportunities.
In-PersonVirtual Tour

$720,000
Est. payment /mo
2 Beds
2 Baths
1,428 SqFt
UPDATED:
Key Details
Property Type Single Family Home
Listing Status Active
Purchase Type For Sale
Square Footage 1,428 sqft
Price per Sqft $504
MLS Listing ID 24133771
Style Cape Cod
Bedrooms 2
Full Baths 1
Half Baths 1
Year Built 1942
Annual Tax Amount $9,098
Lot Size 0.330 Acres
Property Description
Welcome to this beautifully renovated home nestled along the scenic Beaver Brook. Offering just over 1,400 sq. ft. of thoughtfully designed living space, this charming residence perfectly blends timeless elegance with modern comfort. Step inside to discover a chef's kitchen featuring brand-new appliances, sleek quartz countertops, recessed lighting, and an open floor plan that flows seamlessly into the eat-in dining area overlooking the serene backyard. The inviting living room is bathed in natural light through a large bay window, creating a warm and welcoming ambiance. The spacious family room offers versatility complete with a sliding glass door that opens to a deck overlooking Beaver Brook as it flows toward the Housatonic River. This flexible space can easily serve as a third bedroom, home office, or cozy den. Additional highlights include a large basement for extra storage and a detached garage for added convenience. Step outside and enjoy your own private oasis perfect for outdoor dining, entertaining, or simply relaxing by the water year-round. Whether hosting gatherings or unwinding in peace, this move-in-ready home provides the perfect setting to create lasting memories.
Location
State CT
County New Haven
Zoning R7.5
Rooms
Basement Full, Unfinished
Interior
Heating Hot Air
Cooling Ceiling Fans, Central Air
Exterior
Exterior Feature Deck
Parking Features Detached Garage
Garage Spaces 1.0
Waterfront Description View
Roof Type Asphalt Shingle
Building
Lot Description Lightly Wooded, Level Lot, Water View
Foundation Stone
Sewer Public Sewer Connected
Water Public Water Connected
Schools
Elementary Schools Per Board Of Ed
Middle Schools Per Board Of Ed
High Schools Per Board Of Ed
Read Less Info
Listed by Jonathan Gineo • Silver and Oak Realty
GET MORE INFORMATION




