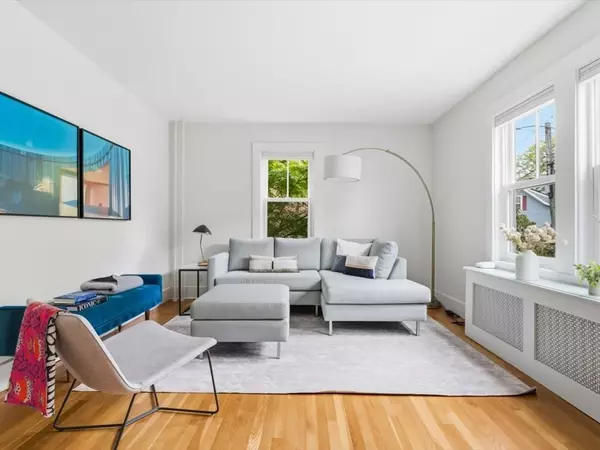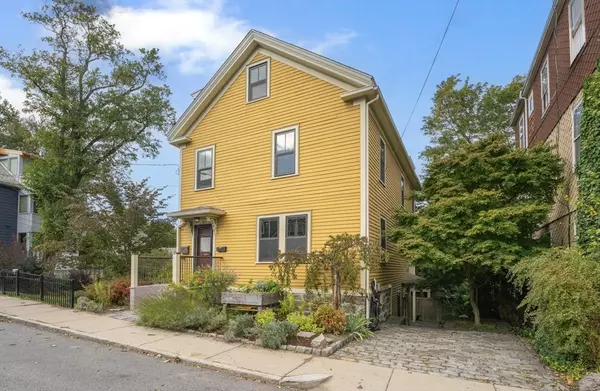
Open House
Thu Oct 23, 12:00pm - 1:30pm
Thu Oct 23, 4:30pm - 6:00pm
Sat Oct 25, 12:00pm - 2:00pm
Sun Oct 26, 12:00pm - 2:00pm
UPDATED:
Key Details
Property Type Multi-Family
Sub Type Multi Family
Listing Status Active
Purchase Type For Sale
Square Footage 2,601 sqft
Price per Sqft $574
MLS Listing ID 73446060
Bedrooms 4
Full Baths 3
Year Built 1880
Annual Tax Amount $9,092
Tax Year 2026
Lot Size 1,742 Sqft
Acres 0.04
Property Sub-Type Multi Family
Property Description
Location
State MA
County Suffolk
Area Jamaica Plain
Zoning R2
Direction From South St, go straight on Jamaica Street; house is on the right near the top of the hill.
Rooms
Basement Full, Partially Finished
Interior
Interior Features Storage, Studio, Stone/Granite/Solid Counters, Walk-In Closet(s), Bathroom with Shower Stall, Bathroom With Tub & Shower, Living Room, Dining Room, Kitchen, Laundry Room, Office/Den, Living RM/Dining RM Combo
Heating Hot Water, Natural Gas, Electric
Cooling Central Air, Window Unit(s)
Flooring Wood
Appliance Range, Dishwasher, Disposal, Refrigerator, Washer, Dryer
Exterior
Exterior Feature Garden
Community Features Public Transportation, Park, Walk/Jog Trails, Bike Path, Conservation Area, T-Station
Roof Type Shingle
Total Parking Spaces 1
Garage No
Building
Lot Description Level
Story 4
Foundation Stone
Sewer Public Sewer
Water Public
Others
Senior Community false
Virtual Tour https://my.matterport.com/show/?m=EpikNQ5dpD4
GET MORE INFORMATION




