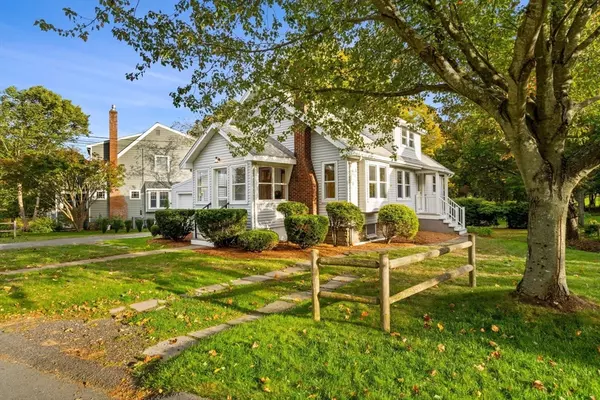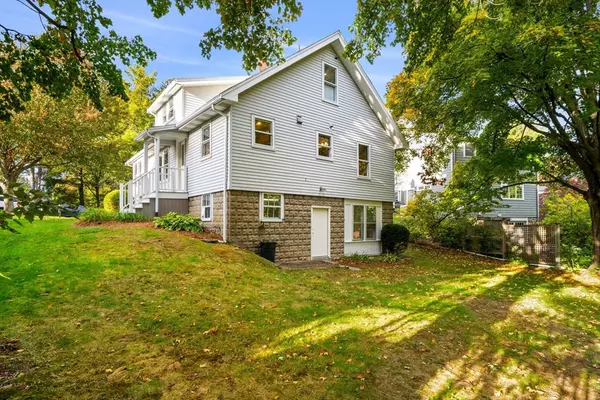
Open House
Sat Oct 25, 11:30am - 12:30pm
Sun Oct 26, 11:30am - 12:30pm
UPDATED:
Key Details
Property Type Single Family Home
Sub Type Single Family Residence
Listing Status Active
Purchase Type For Sale
Square Footage 1,654 sqft
Price per Sqft $755
MLS Listing ID 73447652
Style Bungalow
Bedrooms 4
Full Baths 2
HOA Y/N false
Year Built 1930
Annual Tax Amount $13,514
Tax Year 2025
Lot Size 0.370 Acres
Acres 0.37
Property Sub-Type Single Family Residence
Property Description
Location
State MA
County Middlesex
Zoning RES
Direction Bedford St to Reed St, left onto Vaille Ave
Rooms
Family Room Flooring - Hardwood, Open Floorplan, Recessed Lighting
Basement Walk-Out Access, Concrete
Primary Bedroom Level Main, First
Main Level Bedrooms 2
Dining Room Closet/Cabinets - Custom Built, Flooring - Hardwood, Open Floorplan, Recessed Lighting
Kitchen Flooring - Hardwood, Countertops - Stone/Granite/Solid, Exterior Access, Open Floorplan, Recessed Lighting, Remodeled
Interior
Interior Features Open Floorplan, Recessed Lighting, Study
Heating Baseboard, Natural Gas
Cooling Central Air, Ductless
Flooring Hardwood, Flooring - Hardwood
Fireplaces Number 1
Fireplaces Type Living Room
Appliance Water Heater, Range, Dishwasher, Disposal, Microwave, Refrigerator
Laundry Dryer Hookup - Dual, Exterior Access, Washer Hookup, Sink, In Basement, Gas Dryer Hookup, Electric Dryer Hookup
Exterior
Exterior Feature Porch - Enclosed
Garage Spaces 1.0
Community Features Public Transportation, Shopping, Park, Walk/Jog Trails, Golf, Medical Facility, Bike Path, Conservation Area, Highway Access, Public School
Utilities Available for Gas Range, for Gas Dryer, for Electric Dryer, Washer Hookup
Roof Type Shingle
Total Parking Spaces 3
Garage Yes
Building
Lot Description Gentle Sloping
Foundation Block
Sewer Public Sewer
Water Public
Architectural Style Bungalow
Schools
Elementary Schools Estabrook Elementary
Middle Schools Diamond Middle
High Schools Lhs
Others
Senior Community false
GET MORE INFORMATION




