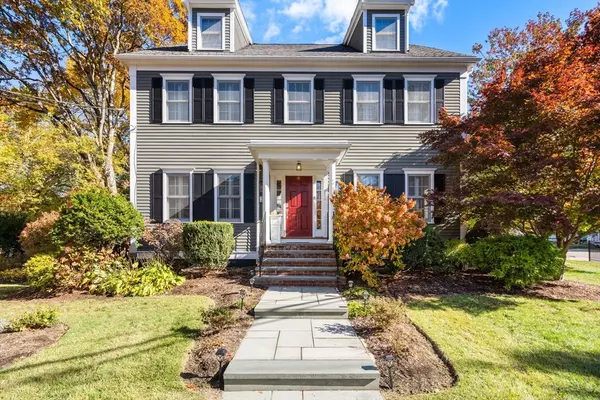
Open House
Sun Oct 26, 11:30am - 1:30pm
UPDATED:
Key Details
Property Type Single Family Home
Sub Type Single Family Residence
Listing Status Active
Purchase Type For Sale
Square Footage 3,277 sqft
Price per Sqft $578
MLS Listing ID 73447702
Style Colonial
Bedrooms 4
Full Baths 2
Half Baths 1
HOA Y/N false
Year Built 2004
Annual Tax Amount $17,769
Tax Year 2025
Lot Size 0.290 Acres
Acres 0.29
Property Sub-Type Single Family Residence
Property Description
Location
State MA
County Norfolk
Zoning SRB
Direction Central Ave to High Rock or Chestnut St to High Rock
Rooms
Family Room Flooring - Hardwood, Deck - Exterior, Open Floorplan, Slider
Basement Full, Walk-Out Access
Primary Bedroom Level Second
Dining Room Flooring - Hardwood, Chair Rail, Crown Molding
Kitchen Flooring - Hardwood, Countertops - Stone/Granite/Solid, Kitchen Island, Breakfast Bar / Nook, Stainless Steel Appliances, Wine Chiller, Lighting - Pendant
Interior
Interior Features Bathroom - Half, Bathroom - Full, Bathroom - Double Vanity/Sink, Bathroom - Tiled With Shower Stall, Bathroom - Tiled With Tub & Shower, Countertops - Upgraded, Closet, High Speed Internet Hookup, Bathroom, Mud Room, Bonus Room, Walk-up Attic
Heating Central, Forced Air, Natural Gas
Cooling Central Air, Dual
Flooring Wood, Tile, Hardwood, Flooring - Stone/Ceramic Tile, Flooring - Wall to Wall Carpet
Fireplaces Number 1
Fireplaces Type Family Room
Appliance Gas Water Heater, Range, Dishwasher, Microwave, Washer, Dryer, Plumbed For Ice Maker
Laundry Flooring - Stone/Ceramic Tile, Countertops - Upgraded, Deck - Exterior, Electric Dryer Hookup, First Floor, Washer Hookup
Exterior
Exterior Feature Porch, Deck, Sprinkler System, Screens
Garage Spaces 2.0
Community Features Public Transportation, Shopping, Pool, Park, Walk/Jog Trails, Medical Facility, Conservation Area, Highway Access, House of Worship, Private School, Public School, T-Station
Utilities Available for Electric Range, for Electric Oven, for Electric Dryer, Washer Hookup, Icemaker Connection
Total Parking Spaces 6
Garage Yes
Building
Lot Description Corner Lot, Wooded
Foundation Concrete Perimeter
Sewer Public Sewer
Water Public
Architectural Style Colonial
Schools
Elementary Schools Newman
Middle Schools Pollard Middle School
High Schools Needham High School
Others
Senior Community false
GET MORE INFORMATION




